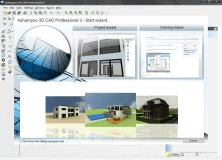TurboCAD Deluxe 15.1 is a software program for users of Windows’ operating systems who may be architects, designers, illustrators, engineers etc., who require a program that gives them unlimited design options with professional tools they can use to create 2D technical, artistic, and mechanical drawings with which they can create 3D models.
With TurboCAD Deluxe 15.1, architects can design floor plans, decks, extra rooms, staircases etc., and then render them into photo realistic 3D spaces. The program features self healing 2D and 3D walls which join and intersect automatically, and wall openings for doors and windows such as slide doors, arches etc., with linked 2D and 3D views to represent accuracy. Window and door dimensions can be scaled to meet the needs of the user. Users fractions can be displayed according to the users personal preferences ond a Point Marker Tool for creating legends, adding notes or mapping points is also available.
For those who are interested in Mechanics, TurboCAD Deluxe 15.1 has a number of Mechanical Design features with many tools to enable users to design everything from engines to circuit boards and they can create 3D models by simply pulling them from their 2D shapes. In 3D mode, they can edit their models with brush tools, paint tools, and lighting tools. TurboCAD Deluxe 15.1 Features 2D and 3D Boolean Operations for the creation of 3D objects with tools to shape, revolve, pull etc., transforming them with Boolean commands such as add, slice and intersect etc. Users can build multiple drawings and create multiple view ports of Model Space. more

Plan your building and furnishing projects on your PC withAshampoo 3D CAD Pro 3.

You can convert DWG, DXF, DWF to BMP, JPG, JPEG, GIF, TIFF, PNG abd TGA files.
Comments (2)