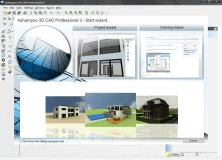TurboCAD® Deluxe gives you unlimited design options with hundreds of professional drafting and design tools, incredible file support, video and interactive tutorials, photorealistic rendering and pre-drawn drag-and-drop symbols.
Easy To Learn and Use - Beginner, intermediate and advanced menu settings and context sensitive help in a familiar Windows® style interface get results fast
2D Drafting & 3D Modeling In One Application - Packed with 2D drawing, modifying, and dimensioning tools, plus 3D modeling, photorealistic rendering, advanced lighting effects, transparency options, camera views and more!

Plan your building and furnishing projects on your PC withAshampoo 3D CAD Pro 3.

You can convert DWG, DXF, DWF to BMP, JPG, JPEG, GIF, TIFF, PNG abd TGA files.
Comments (2)